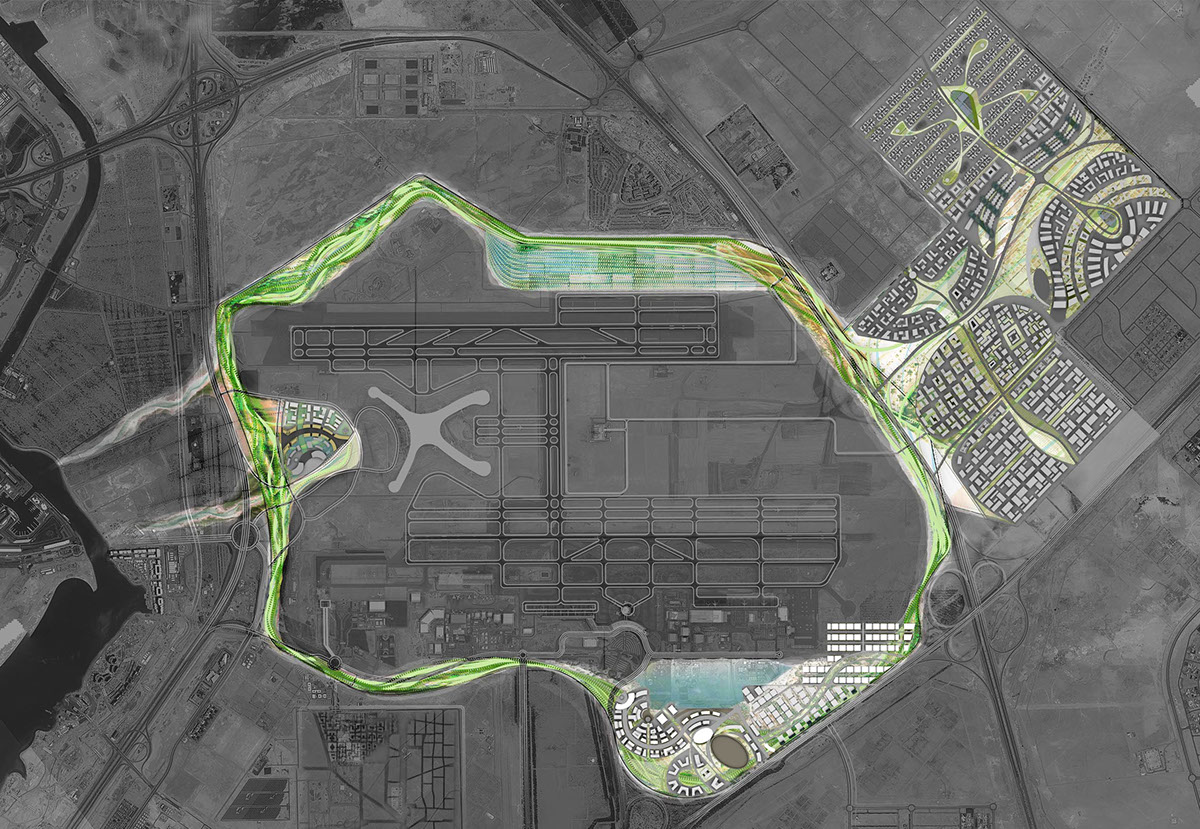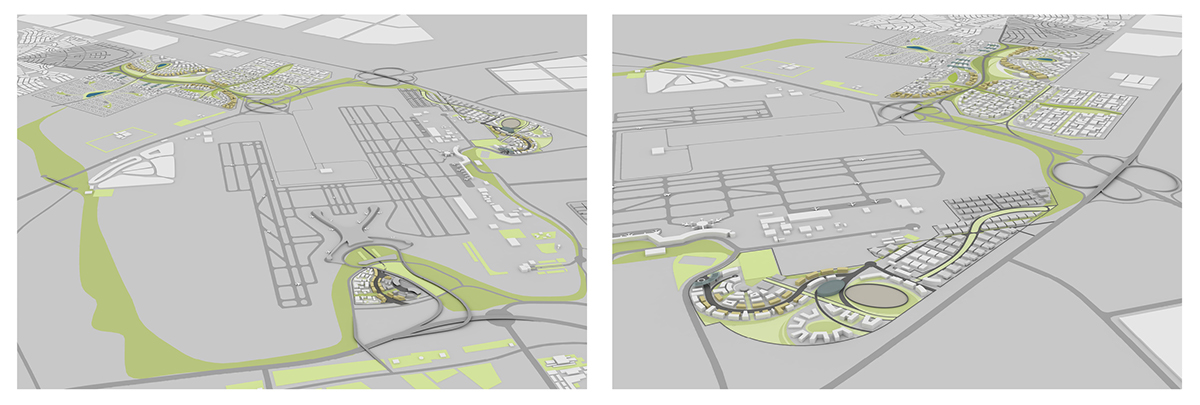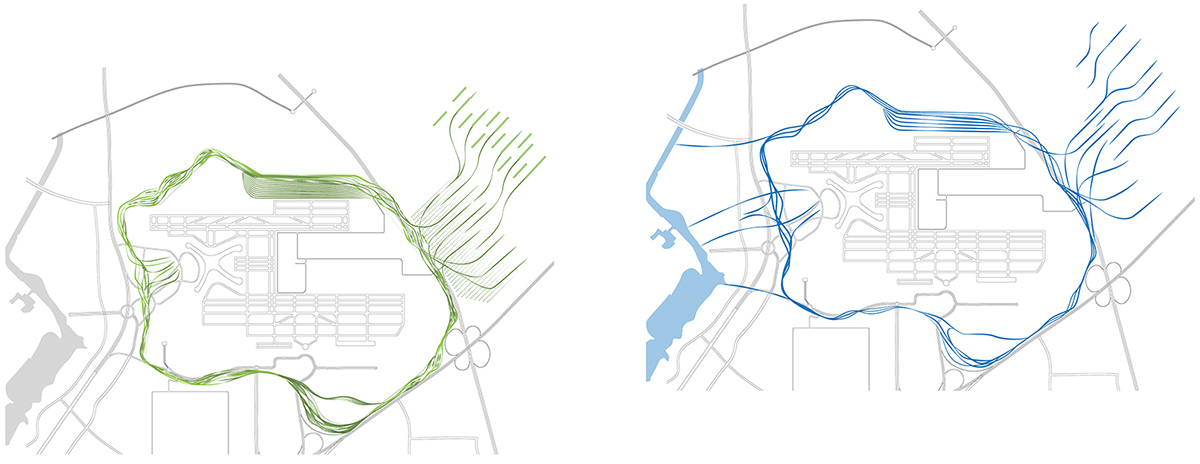Vision masterplan for 1,032 hectares part of an Airport City. Abu Dhabi, 2012.

The free zone will take advantage of ADIA‘s strategic geographical position on the crossroads between the east and the west, and the large-scale economic development of the Emirate. The plan aims to provide a city environment where people can “conduct business, exchange knowledge, shop, eat, sleep and be entertained without going more than 15 minutes from the airport.”

The Design Team has developed a proposed list of activities likely to be allocated in the Development area. In addition to that, the Design Team assumes also that the ADIA FZs would “open gates” to investors and companies in general, even if they would not benefit specifically from the Airport. These companies would be seeking space at the FZ simply because of its high-quality infrastructure.

The Landscape is envisioned as a ‘Circuit’, going beyond the confines of the plot boundaries and creating a unifying scheme for the Aerotropolis. This not only gives definition to the Aerotropolis, but also has benefits in terms of a creating a sustainable, interconnected loop of Green Infrastructure.

By Woods Bagot.
Renato was the Urban Design and bid leader, working close with a team of experts.

